Countertop Overhangs Explained: Standard Depth, Seating, and Support Requirements
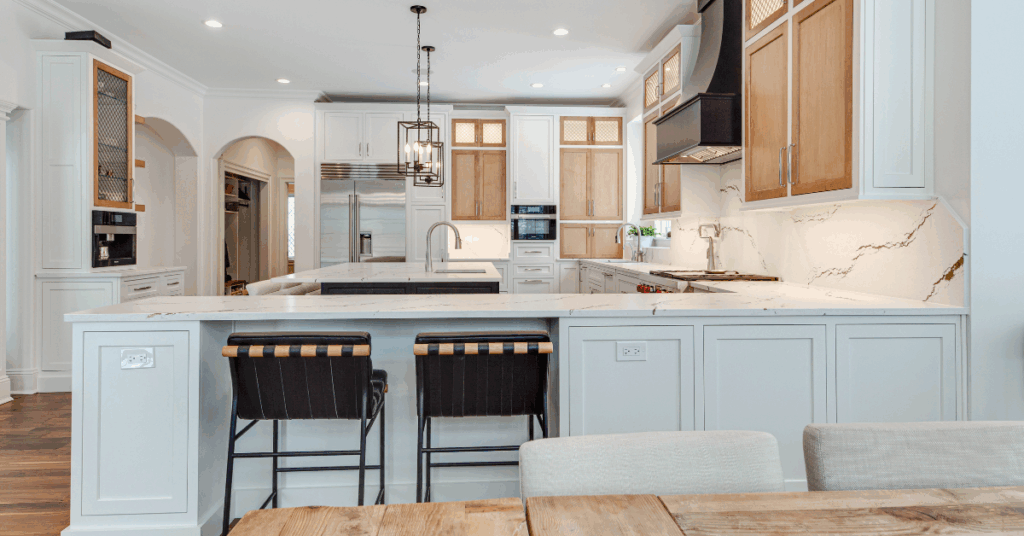
When homeowners start planning new countertops — especially for kitchens with an island or breakfast bar — one question comes up more than almost any other:
👉 “How far can my countertop overhang without support?”
Whether you’re designing a seating area, adding a waterfall edge, or extending an island into a functional dining space, understanding overhang requirements is essential. Choosing the right depth affects comfort, safety, stability, and even the resale value of your home.
At Masters Countertops, we fabricate, vein-match, and install premium Quartz, Granite, Quartzite, and Marble surfaces across the Chicagoland area. One of the most common design elements we help customers plan is the perfect countertop overhang — ensuring proper support and a seamless look.
This guide will walk you through:
✅ Standard countertop overhang depths
✅ Recommended seating overhangs for comfort
✅ How material type affects overhang rules
✅ When brackets or supports are required
✅ Best overhang layouts for kitchen islands
✅ Modern design options (waterfall edges, built-in charging, etc.)
Let’s dive in.
What Is a Countertop Overhang?
A countertop overhang is the portion of your countertop that extends beyond the base cabinets or island. It gives the edge a finished look and allows space for seating where legs can tuck comfortably underneath.
Different areas of the kitchen have different overhang standards:
| Location | Standard Overhang |
| Perimeter countertops (base cabinets) | 1″ – 1½” |
| Kitchen island (no seating) | 1″ – 1½” |
| Kitchen island with seating (standard) | 12″ |
| Deep countertop seating (bar style) | 15″ – 18″ |
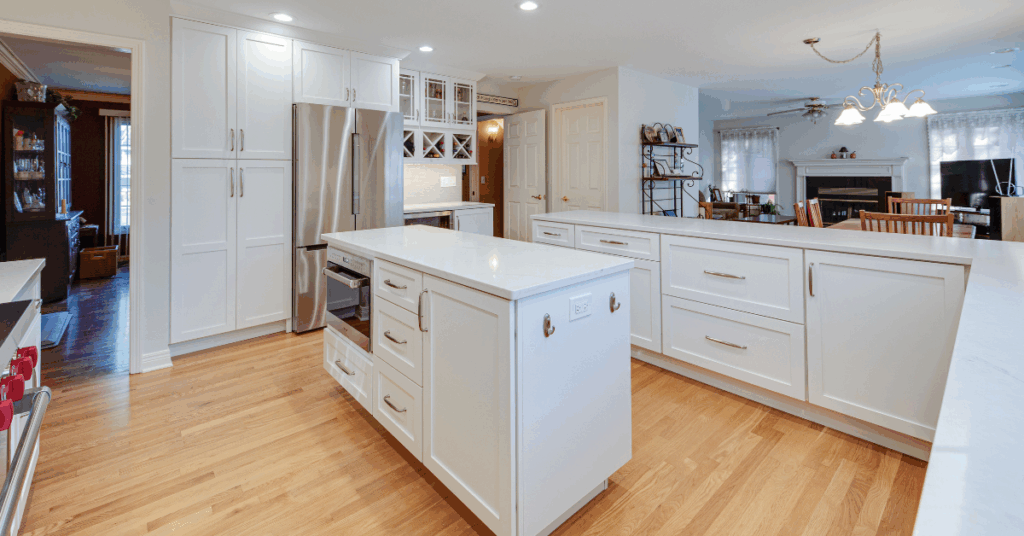
Standard Overhang for Perimeter Countertops
For regular kitchen counters (where no seating is needed), the overhang is usually 1″ to 1½”.
This slight extension ensures spills fall onto the floor instead of down cabinet faces and gives your counters a clean, finished appearance.
Island Overhangs for Seating: How Much Do You Need?
The most common mistake homeowners make is choosing an overhang that is too shallow to sit at comfortably.
Here’s the standard measurement based on seating type:
✅ Recommended Seating Overhang Depth
| Use Case | Overhang Depth | Works Best With |
| Quick seating (kids, occasional use) | 10″ – 12″ | Small island overhang |
| Everyday dining / comfortable leg room | 12″ – 15″ | Most kitchens |
| Bar height / deep seating | 15″ – 18″ | Larger kitchens, peninsula bars |
👉 12″ is the most common overhang depth for comfortable seating.
Tip: If you want bar-style seating (stools fully under the island), choose 15″–18″.
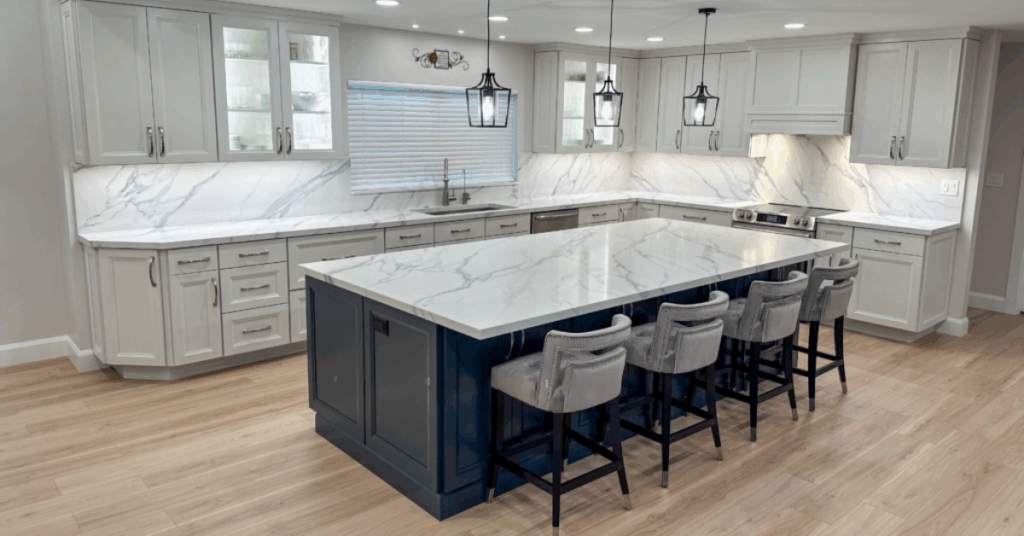
How Many People Can Fit at an Island?
Rule of thumb for spacing:
👉 24″ of linear space per person
So for a 72″ island:
72″ ÷ 24″ = seating for 3 people
Tip: If your island has a cooktop or sink, account for clearance — we always adjust spacing in the showroom design phase.
When Does Your Countertop Need Support?
Overhang support requirements depend on the countertop material and depth.
Quartz & Granite Overhang Support Rules
| Material | Maximum Overhang w/o Support | Support Required Beyond |
| Quartz | 10″ – 12″ | Over 12″ |
| Granite (strong natural stone) | 10″ – 12″ | Over 12″ |
| Quartzite (very strong natural stone) | 10″ – 12″ | Over 12″ |
| Marble | 6″ – 10″ | Over 10″ |
General rule used by fabricators and engineers:
👉 More than ⅓ of the countertop can’t be unsupported.
Types of Overhang Support
Support options at Masters Countertops include:
- ✅ Hidden steel brackets (most popular)
- ✅ Decorative corbels (wood or metal)
- ✅ Steel support bars embedded under stone
- ✅ Waterfall leg (stone extending to the floor)
Important note on marble: While marble is stunning and luxurious, it is not as strong as granite or quartzite. Marble can chip or crack at unsupported edges more easily, which is why support brackets are typically required sooner.
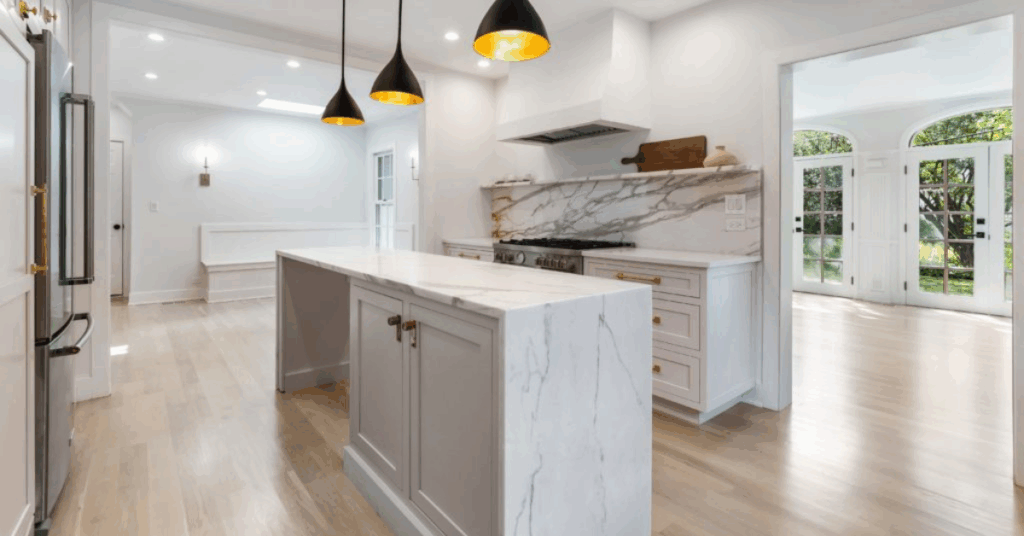
Waterfall Edge = Built-In Support (and Style)
A waterfall edge drops the stone all the way down to the floor on one or both sides of the island. This style:
✔ supports the countertop without visible brackets
✔ adds a luxurious high-end look
✔ is perfect for dramatic veining and bookmatching
✨ This is especially stunning with materials like Calacatta Quartz or Quartzite.
Countertop Thickness and Why It Matters
You’ll see two slab thicknesses when selecting stone:
| Thickness | Look | Benefits |
| 2 cm (¾”) | Sleek, modern | Lighter, better for vertical applications |
| 3 cm (1¼”) | Premium, substantial | No plywood subtop needed, stronger for overhangs |
Masters Countertops fabricates using 3 cm premium slabs because:
- They are stronger for seating overhangs
- They eliminate the need for plywood support
- They look more luxurious
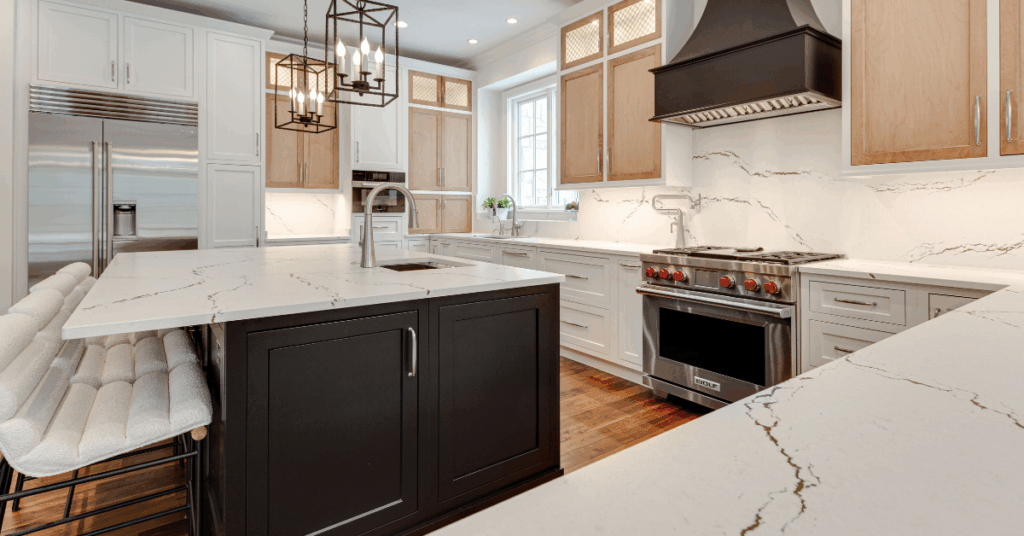
How Cabinet Size Affects Overhang Depth
This is where homeowners get surprised.
Even if you want a 15″ seating overhang…
👉 Your base cabinet must support at least ⅔ of the countertop inward toward the cabinet.
Example:
- 24″ cabinet depth
- 12″ sitting overhang
- 1.5″ overhang on other side
24″ cabinet + 12″ sitting overhang + 1.5″ overhang on other side = 37.5″ total countertop depth
Perfect for a functional island with seating.
If your cabinets are shallow (ex: 12″ wall cabinet used to build an island), we’ll need hidden brackets.
ADA / Universal Design Overhang Standards
If accommodating accessibility:
✅ Provide 27″ of knee clearance height
✅ Use 15″ – 18″ overhang
We can recommend support options if ADA access is needed on one side of the island.
Common Overhang Mistakes to Avoid
Too shallow for seating
10″ looks like seating, but legs don’t fit
Not enough support where needed
Especially with Quartzite, which is heavy.
Overhang planned after cabinetry is installed
Overhang must be planned during the design or templating stage.
At Masters Countertops, your project manager walks you through these details before fabrication.
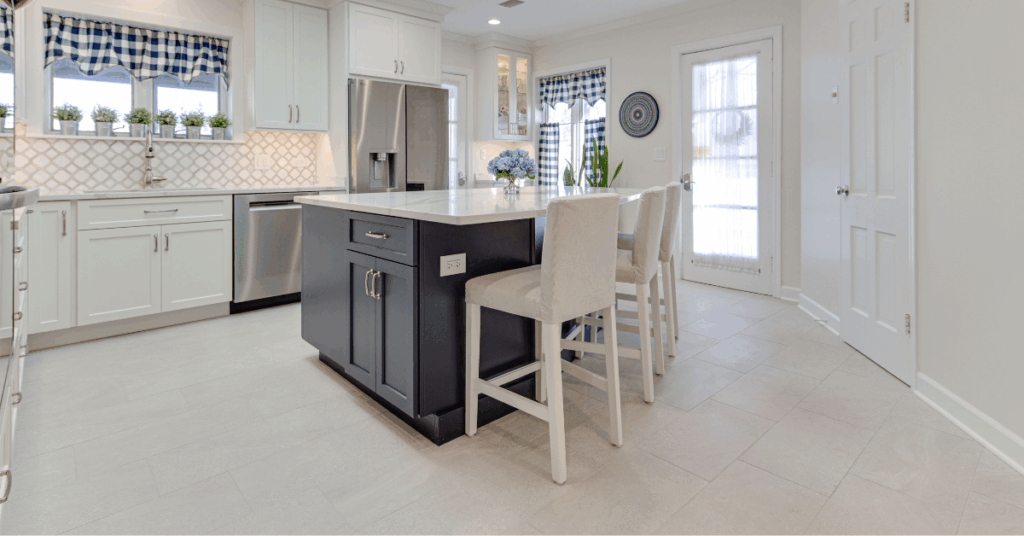
Choosing the Right Material for Seating Overhangs
Better overhang performance:
✅ Quartzite (strongest natural option)
✅ Quartz (consistent, engineered durability)
✅ Granite (varies by density)
Porcelain is stunning but more brittle at edges — support is critical.
Why Work With Masters Countertops for Your Overhang Design?
Because your project is fabricated in-house with:
✅ Digital laser measurements (LT-2D3D templating)
✅ SCANNER IRIS vein matching software (for perfect waterfall edges)
✅ CNC robotic cutting for precision
➡ We guide you through overhang depth, seating spacing, bracket placement, and design layout.
💬 We also stock slabs — choose your material, review layout, and install in as little as 7–14 days.
Final Thoughts
A countertop overhang isn’t just a design detail — it impacts comfort, functionality, safety, and value.
When planned correctly, your island becomes:
✔ a dining space
✔ a homework station
✔ an entertaining hub
✔ a resale feature buyers love
At Masters Countertops, we help you design the perfect seating overhang with the right material, support, and finish.
Ready to plan your countertop upgrade?
📍 Visit the showroom: 363 Alice St, Wheeling, IL
🖥 Request a free quote: MastersCountertops.com
☎ Call: 847-947-8955
From slab selection to installation — we make countertop projects beautifully simple.
Like what you see? Follow us for more design inspiration, expert tips, and the latest trends in natural stone and quartz countertops. Don’t forget to share!
